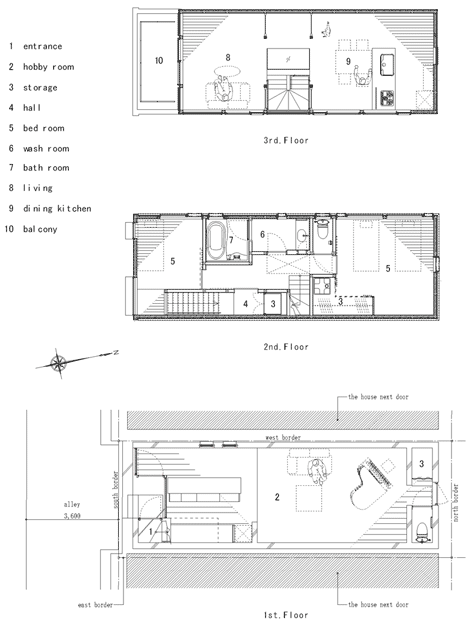Wednesday, April 27, 2011
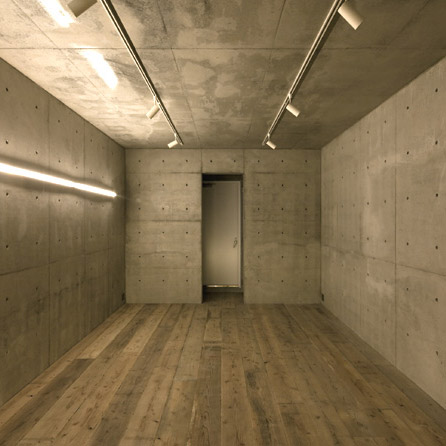
A stark concrete multi-purpose space occupies the ground floor of this house in Osaka by Japanese architect Takeshi Hamada.
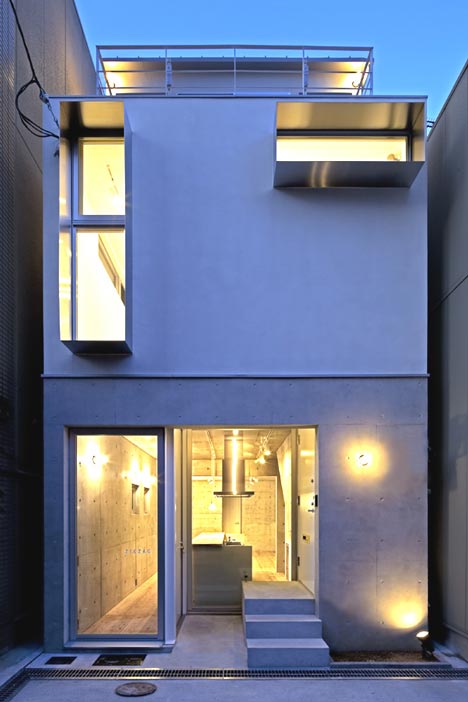
This sound-proofed studio/gallery space within the three storey House A is used for live music performances, art exhibitions and social gatherings.
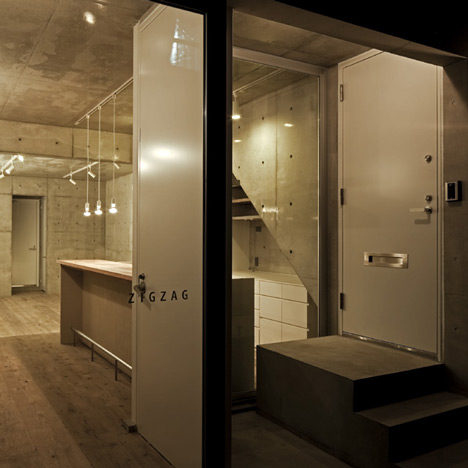
The two upper levels of the house contain the private living areas and feature exposed timber columns and beams, as well as natural lighting.
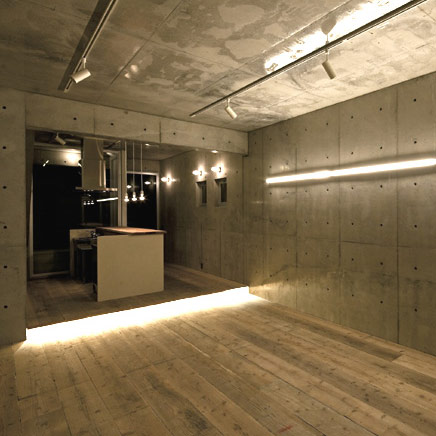
More Japanese architecture on Dezeen »
Here is some more information from the architect:
House A
Concept
Narrow house in downtown, low cost, live studio, mixed structure
Background, Atmosphere
The location is Abeno-ward Osaka, Japan. Though it is a superb location just 10 minutes from Tennoji Station, it is in the downtown streets filled with traditional emotion, there are traditional tenement houses, old houses and shops, just 1 block from the main street. I planned the house in the narrow vacant land for 56-square-meters in this area. The house is light and open, and the residents can enjoy their hobbies.
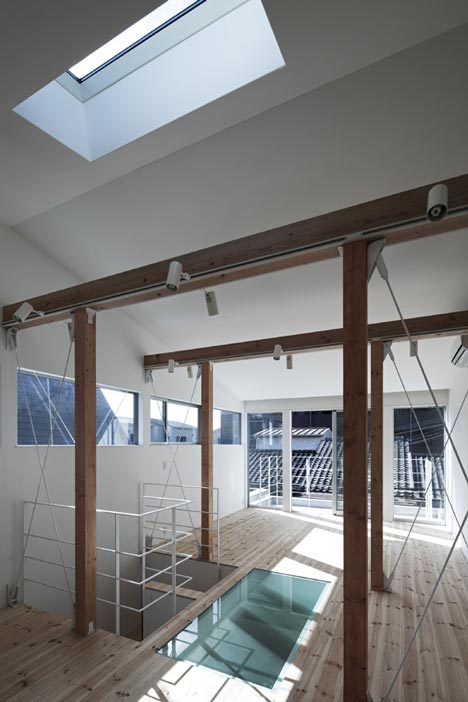
Its owner, K families, those are a couple and one daughter, like music. Especially, their daughter, who is 27 years old, is a musician and received fifth winner in the recital. This family requested “Hobby Room, Live Studio” in their house that they can enjoy music. Sometimes, they will open mini concert with other band members and usually, they will use the room as an art gallery. And sometimes, they want to have a party with close friends by drinking. To maximize the locality with good access, that can create linkages between people through hobbies, such space was required.
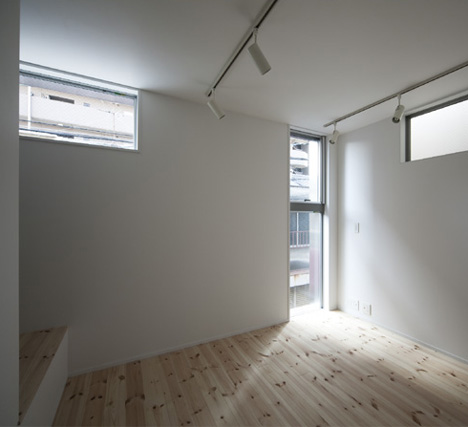
Architectural Plan
Use as a distribution, I planned the first floor for “Hobby Room (studio and gallery and bar, live) ” and a few floors as a living space. For Live Studio, because high sound insulation is required, I used the RC sturucture for the first floor, and I considered soundproof for doors, sashs, ventilators, and among others. On the other hand, I tried to make cost down in total for the second and the third floor, by using simple space of Japanese traditional wooden structure.
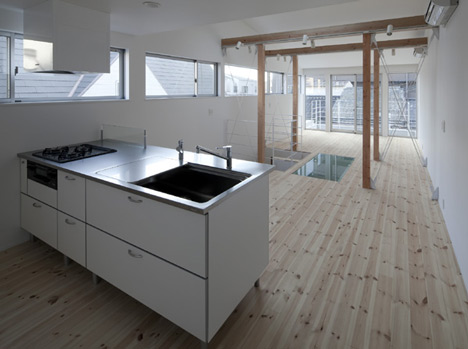
Facade Picture
RC Fair – faced with a facade of spraying material. Stainless steel bay window adds accents.
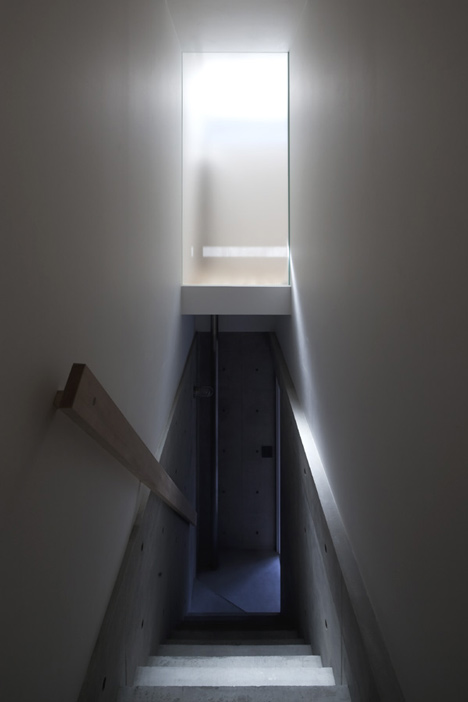
The first floor, “Hobby Room”
To ensure maximum width of the building, the concrete formwork for the construction with adjacent separator and exterior insulation was used. As a result, interior walls and ceiling are fair – faced the decorative RC. For the floor, I adopted used scaffold boards of cedar wood. For the flexibility to cope with the internal scene, the lighting equipment and orientation can be adjusted to the light.
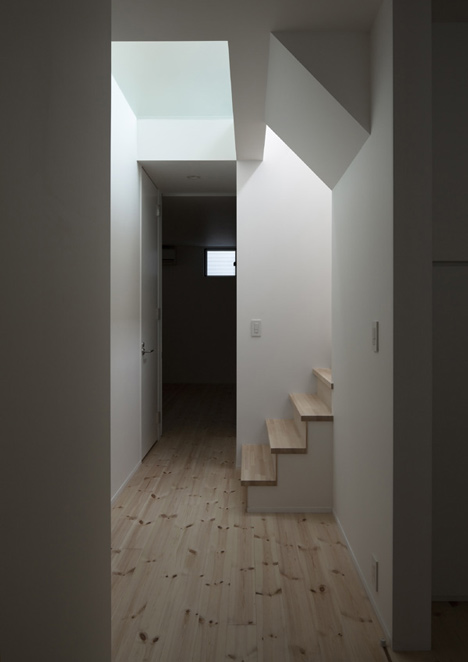
The third floor, LDK
To achieve low cost, a few floor living space has a simple wooden structure and space. Especially, the third floor studio is a one room space with no joinery. By exposing the column and beam with bracing, the spatial and visual spread is ensured. The floor is solid wood used in unpainted pine. Since the change in color and luster through the years, they can enjoy the aging of the material.
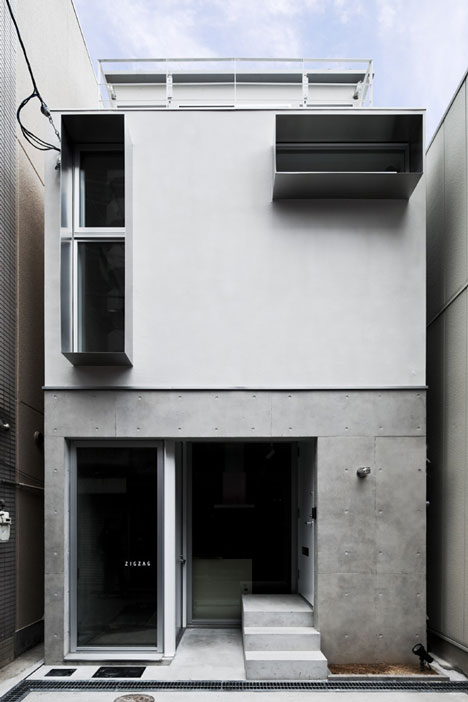
The Second Floor
There are daughter’s and parents’ bedroom with bath, toilet and kitchen. Since it’s difficult to get enough light by approaching the neighbours, I used top lights and side lights to receive natural ligjhts as much as possible. The floor is solid wood used in unpainted pine.
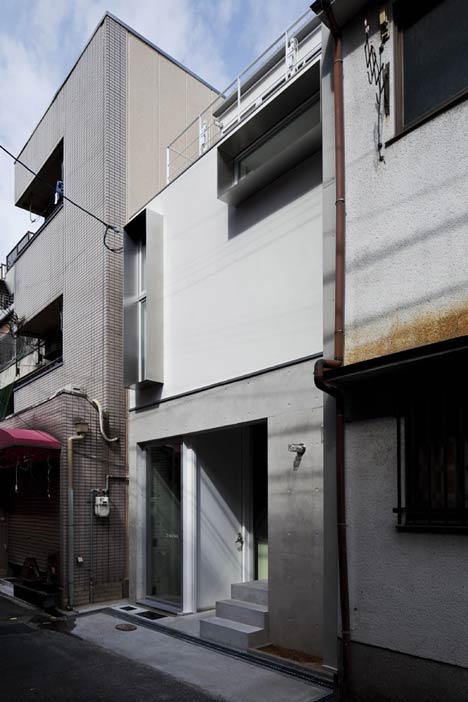
Live Scene
Once or twice a month, band friends of the owner gather to perform a concert. Live in the past, overcrowded by standing audience, ended in great success.
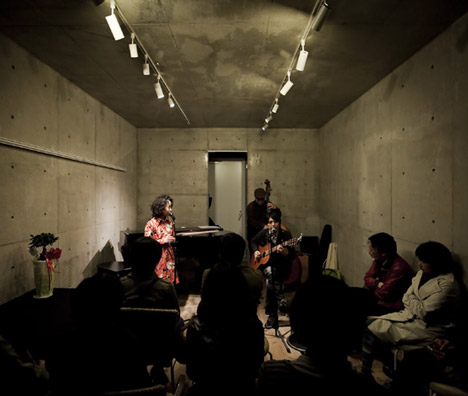
Overview
House Name: “House A”
Location: Abeno-ward, Osaka, JAPAN
Construction: August 2010 – March 2011
Structure: First Floor – Reinforced Concrete, Second and Third Floor – Wooden Structure
Site Area: 59.34 sq m
Building Area: 45.82 sq m
Floor Area: 128.28 sq m; 1F (43.66 sq m) 2F (54.82 sq m) 3F (38.80 sq m)
Architect: Takeshi Hamada
Thursday, April 14, 2011
Joshua Kissi: Different situations call for different types of shoes. Oxfords, loafers and sneakers are all appropriate depending on the scenario you’re indulging yourself into for the day. Among the assortment of options is the monk strap shoe. Though it hasn’t matched the popularity of the penny or tassel loafer, the monk strap shoe help bring diversification to a footwear collection.
The monk strap shoe is often associated with visuals of a formally sharp-dressed Italian gentleman in a navy pinstripe suit paired with robust lapels and thick pant cuffs atop a pair of chestnut nubuck double monk strap shoes. An important element in many of the currently popular looks in menswear is amalgamating pieces from various styles and tastefully blending them. To illustrate this, I thought it would be beneficial to depict the monk strap shoe in two separate outfits, which is really a first for us on the site.
Visuals: To assemble the visuals, I called up Cleon Grey. Cleon does all of the photography/art direction on his site, AVEDER OUTFIT, which is slowly but steadily redefining the way we look at street style web platforms. With a sharp eye and an even more passionate drive, Cleon looks to create and inspire something we both have in common. Look for us and Cleon Grey to work together on some amazing projects very soon.
Fit Details
- Vintage military commander sweater
- GAP tweed waistcoat
- J.Crew selvedge wheat denim
- J.Crew homespun henley
- Giorgio Brutuni double monk strap shoe
- Filson tote bag
Double monk strap shoes aren’t typically part of my eBay scourges. The great thing about eBay, though, is you can find such shoes from top-tier brands including John Lobb, Edward Green and Crocket & Jones at a fraction of the retail cost.
The price on this particular pair of Giorgio Brutini shoes, featuring the perfect tint of brown, fell under the low double-digit cost. Discrete details, including the pleated leather vamps on the toe box, give the overall shoe a look that I rarely see.
Fit Details
- LL Bean Signature gray wool blazer / trousers
- Land’s End puffer vest
- Uniqlo stripe shirt
- J.Crew tie
- Tanner Goods belt
- Vintage satchel messenger
- Giorgio Brutini double monk strap
This is not the first time you’ve seen this bargain of a suit featured on the site. Previously worn during my trip to Berlin, where I paired it with a layered jean jacket and heavy henley, I chose to alter things up a bit this time around. For most gentleman, who view suiting as a part of their lifestyle and an obligation to work, you can only move away so much from the traditional sense of essentials of the suit.
Wednesday, April 13, 2011
Japan Pocket Sqaures

The Hill-side delivers these woodblock pocket squares in support of Japan relief with 100& of the proceeds heading to the cause. “The character printed on this pocket square is an old written name for Japan. It is pronounced “Wa” and roughly translates as “harmony; peace; balance.” This name for Japan originated in the 8th century, when Japanese scholars applied a new written character to replace the previous, Chinese-given name for their country.” Hickorees has them.
Sunday, April 10, 2011
Sink

… though whether that will work for the long haul remains to be seen. Corten (as it is known generically) or COR-TEN (brand) steel is a beautiful part of an architect’s material palette (one that rusts over time to dark red) with all kinds of outdoor applications. Perhaps it has some interior uses as well.

From a formal standpoint, this bathroom sink is a gorgeous piece of modern design – linear light-colored wood frames a basin, which in turn folds into an angled front, made of reddish self-rusting metal.

A nearly-invisible slit between steel and along the back allows for water to drain away subtly without a central pipe and overt drainage cover, creating a neat little waterfall-like effect (though the shiny stainless steel knob-and-faucet fixture set hanging above looks less integrated with the overall piece).

From a practical perspective, it is hard to say what will happen with the rust over time. Can the wood be sufficiently well-sealed to prevent it from becoming stained? And how is it attached to prevent leaks, cracks and other joinery-related issues that could emerge? Hopefully A3Studio has sufficiently addressed such pragmatic concerns in addition to crafting a gorgeous physical object.
Article From Dornob - here.
Wednesday, April 6, 2011
Anna Noguera

Ancient architecture speaks volumes for itself, rarely needing a heavy-handed designer to layer much onto the original. This refurbishment recognizes the fact that visitors wanting to stay in such a space wish to experience a sense of history.

Spanish architect Anna Noguera split this residence in Catalan’s medieval quarter into two rather luxurious, though respectively minimalist, apartments available for rent. The material palette for interior elements was limited to steel, concrete and wood.

Around each corner one can find exposed pieces and parts from times past – rough and faded stone walls, rusticated wood ceiling beams, chipped and cracked stuccoed columns and railings.�The new additions feel intentionally removed – a television hung with a light touch from a wall here, a low-level contemporary sofa slid slightly out from the wall there.

Partitions and doors are likewise kept as thin and simple as possible, like interlopers rather than permanent residents in a heavier, darker and older abode.�A narrow steel-framed staircase features modest and likewise skinny steps – treads and risers that fade into the background.
Article From Dornob - here.Octopus Chair

Tuesday, April 5, 2011
Steam Punk

Pseudo-Victorian mechanical aesthetic of Steampunk seems especially well suited to the community of individual artisans that make up the etsy. We looked around the crafter’s site and pulled nine of our favorite steam inspired items to make up this week’s Etsy Find Friday. Behold the coolest Steampunk finds on Etsy this week:
